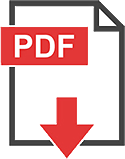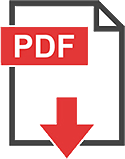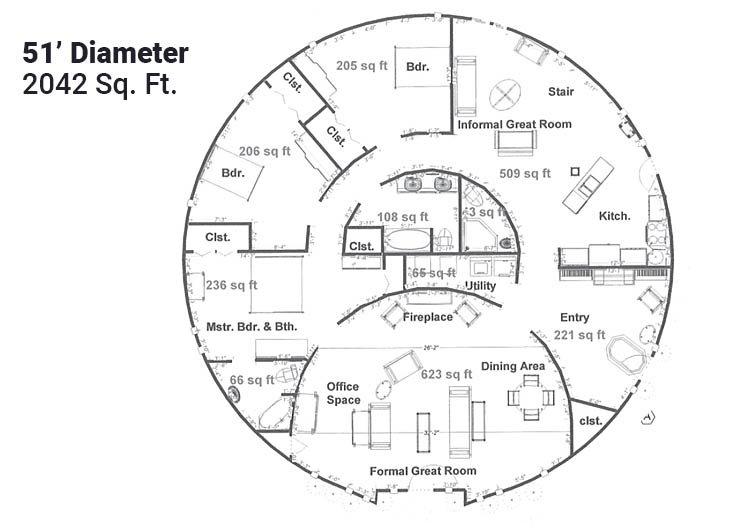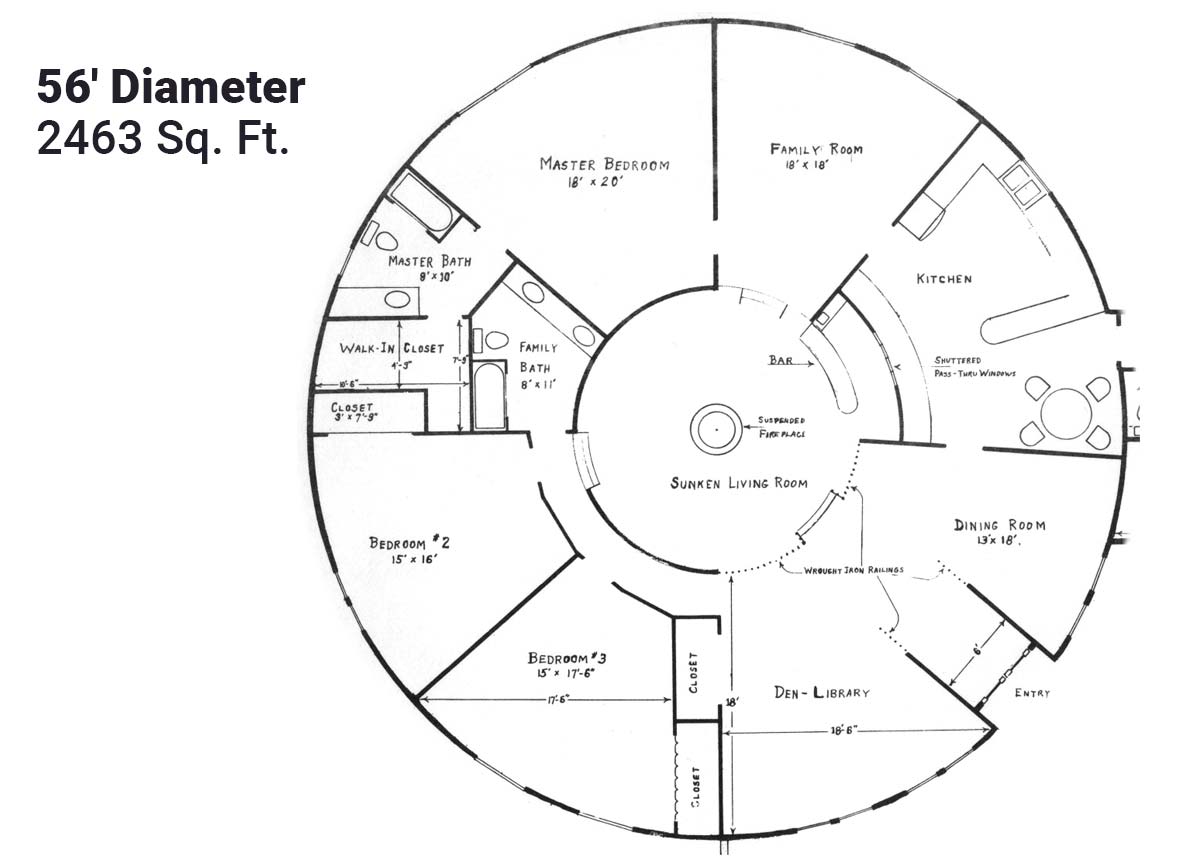
Home Models & Floor Plans
Models & Floor Plans
Round Home Models
| Round Home Model | Sq. Ft. |
|---|---|
| 31' Model | 754 |
| 36' Model | 1017 |
| 41' Model | 1320 |
| 46' Model | 1661 |
| 51' Model | 2042 |
| 56' Model | 2463 |
Custom Round Home options
Ultimate Homes are constructed of strong, laminated, fiberglass, which is impervious to rust, corrosion, dents, chipping, peeling, and environmental onslaughts of most any kind.- They may be ordered in a wide variety of colors and textures.
- Choose one of the many standard floor plans or design your own.
- Six sizes are available and two or more may be combined to meet most any space requirements.
- Our beautiful round design incorporates the latest in a modern living versatility and economy.
- Can be constructed on concrete basement or slab.
- Garage packages are available.
Our models offer customization options that allow you to incorporate basements or additional bedrooms according to your preferences. While all home kits are constructed with equal durability, the interior home design options are fully customizable to suit your style and needs.
Architectural Drawings
Click the round home drawing to view as a PDF.
Round Home Models
Click the image to enlarge.
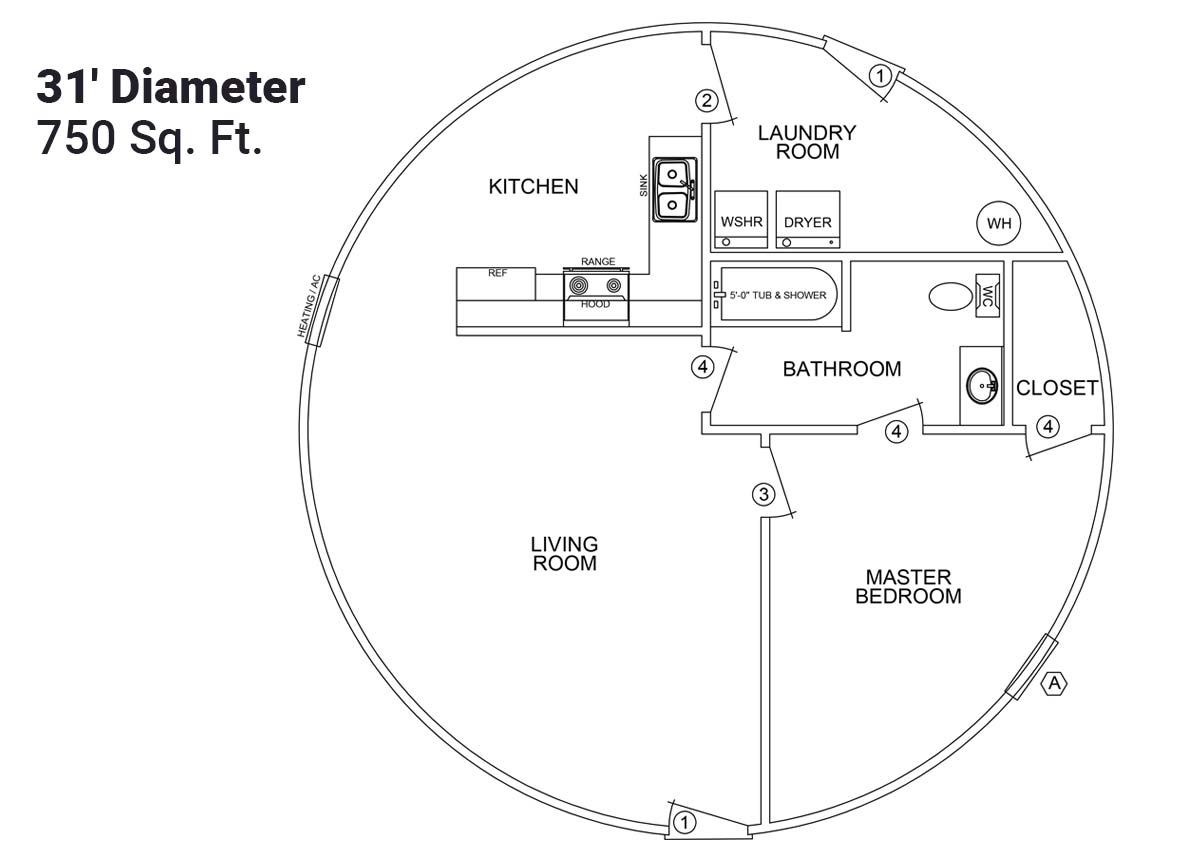
31' Model
A 1 bedroom, 1 bath round home.
| Round Home Details |
|---|
| 750 Sq. Ft. |
| Kitchen |
| Dining / Living Room |
| Bedroom: 1 |
| Bathroom: 1 |
| Laundry Room |
| 2 Entry doors |
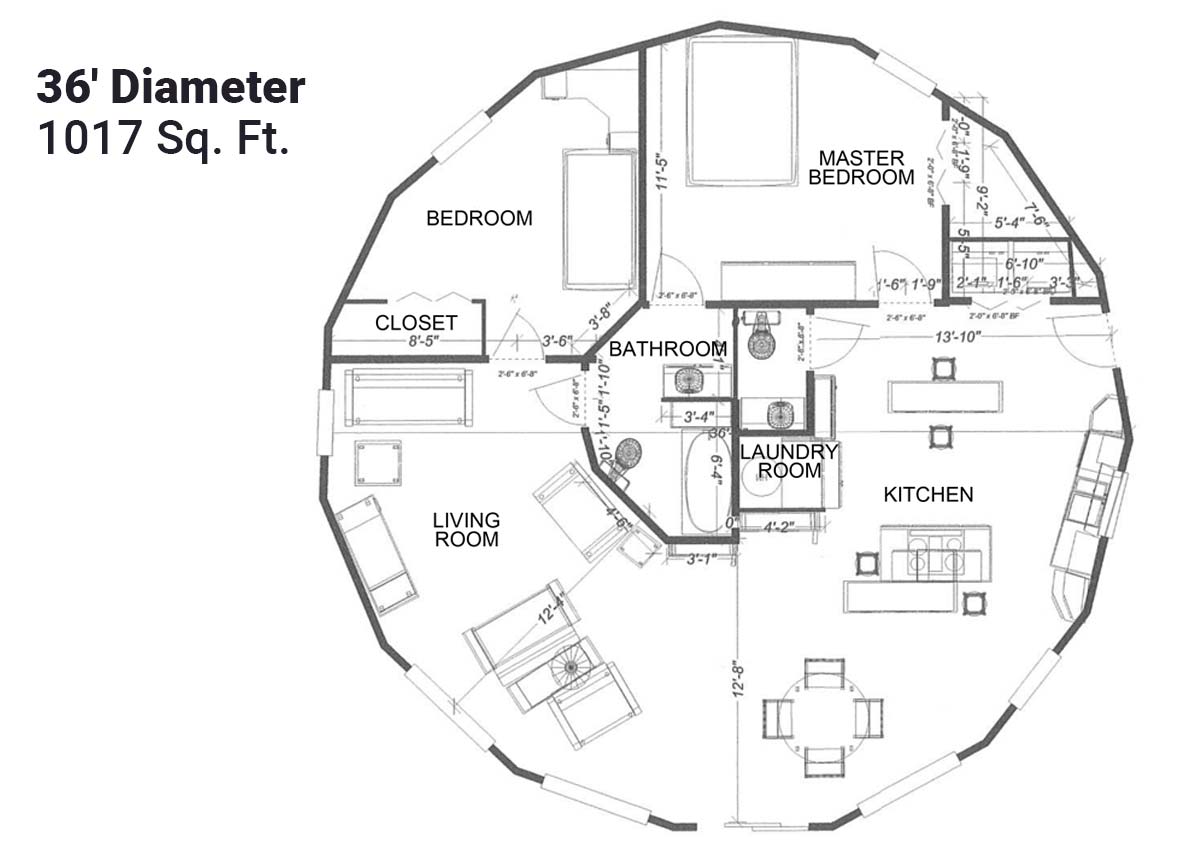
36' Model
A 2 bedroom, 2 bath round home.
| Round Home Details |
|---|
| 1017 Sq. Ft. |
| Kitchen |
| Dining / Living Room |
| Bedroom: 2 |
| Bathroom: 2 |
| Laundry Room |
| 2 Entry doors |
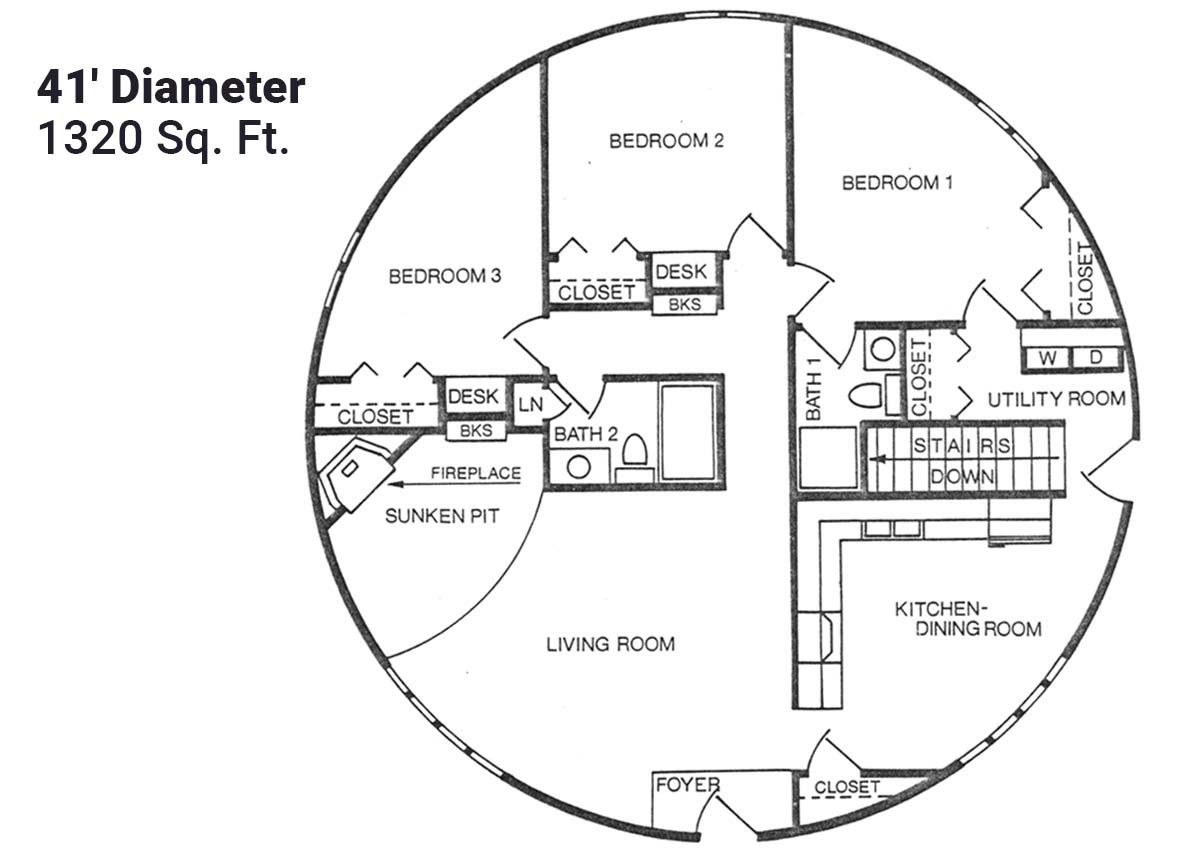
41' Model
A 3 bedroom, 2 bath round home.
| Round Home Details |
|---|
| 1320 Sq. Ft. |
| Kitchen |
| Dining / Living Room |
| Bedroom: 3 |
| Bathroom: 2 |
| Laundry Room |
| 2 Entry doors |
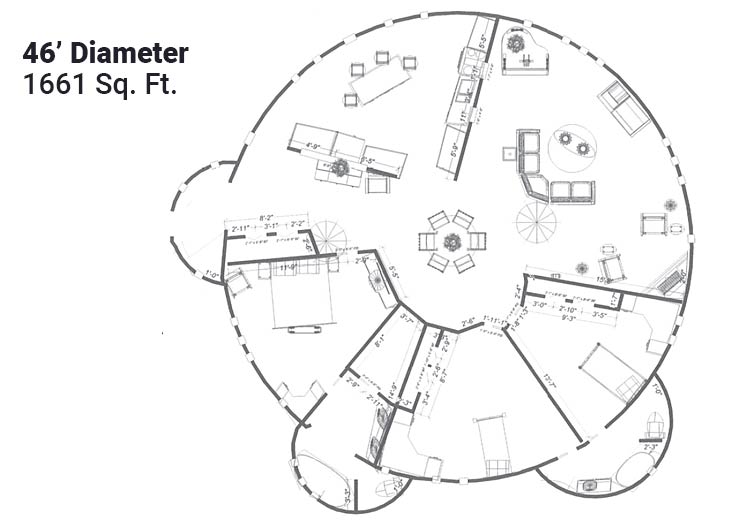
46' Model
3 Bedroom and 2 Bathroom round home.
| Round Home Details |
|---|
| 1661 Sq. Ft. |
| Kitchen |
| Dining / Living Room |
| Bedroom: 3 |
| Bathroom: 1 |
| Laundry Room |
| 2 Entry doors |


